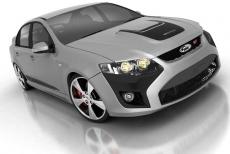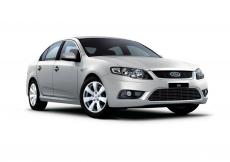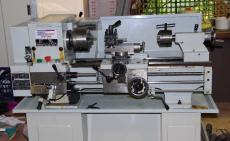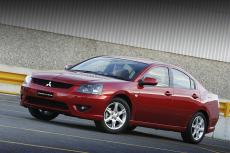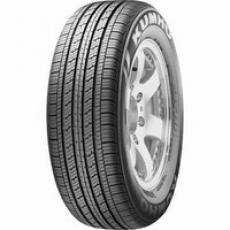A solar house electronic control system!
The other day I was looking at energy-efficient house designs.
Not having looked at off-the-shelf designs for quite a while, I expected to see plenty of houses integrating technologies that have been known for decades (and in some cases, centuries!); technologies like the use of wide eaves, northerly-facing windows (in our Southern Hemisphere), large thermal mass, solar-forced ventilation and so on. However I was amazed to see how few mainstream Australian builders appear to have any idea of these fundamentals of architecture.
Thinking about these aspects of energy-efficient house design reminds me of a building that I once constructed. Well, perhaps ‘building’ is a term with too much weight.
In fact it was a cat kennel.
Cat kennel? Yup – and the cat loved it.
Designed specifically to provide a measure of solar winter heating, it comprised an insulated double storey timber dwelling, fronted top to bottom with a pane of glass. The cat didn’t have access to the lower storey – instead, that area was completely taken up by a 20-litre (5-gallon) steel drum, filled with water and painted black. The drum sat on some bricks, which were also painted black. The water and bricks gave the 1-metre high building substantial thermal mass.
- » Continue reading or Comments (10)

 Julian Edgar, 50, has been writing about car modification and automotive technology for nearly 25 years. He has owned cars with two, three, four, five, six and eight cylinders; single turbo, twin turbo, supercharged, diesel and hybrid electric drivelines. He lists his transport interests as turbocharging, aerodynamics, suspension design and human-powered vehicles.
Julian Edgar, 50, has been writing about car modification and automotive technology for nearly 25 years. He has owned cars with two, three, four, five, six and eight cylinders; single turbo, twin turbo, supercharged, diesel and hybrid electric drivelines. He lists his transport interests as turbocharging, aerodynamics, suspension design and human-powered vehicles.

